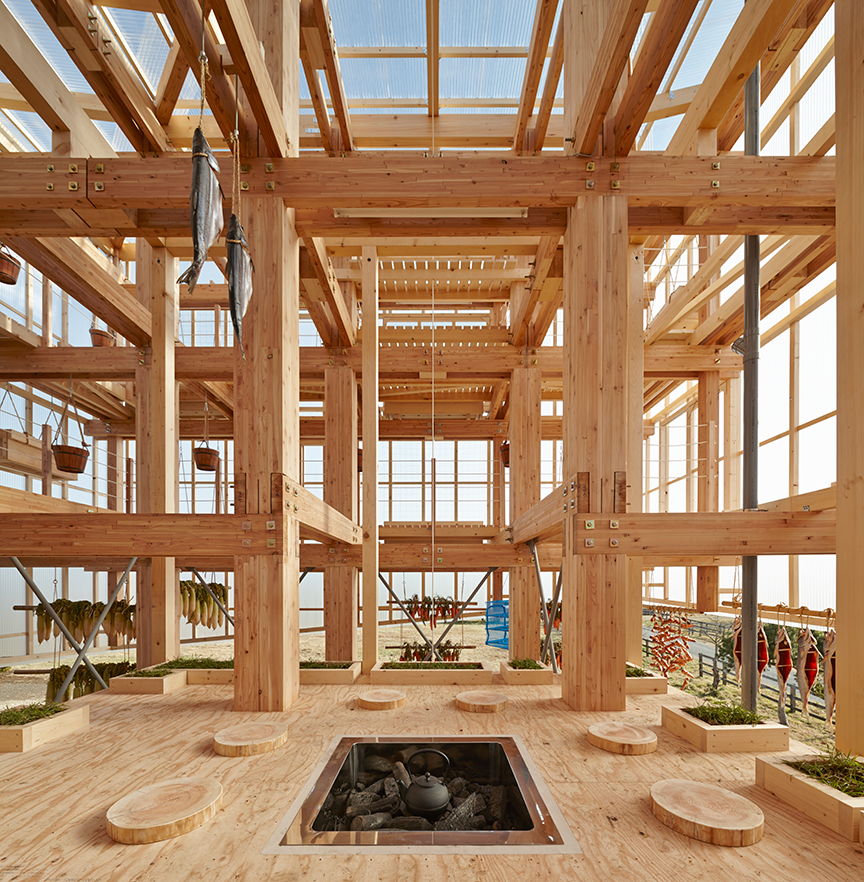Memu Meadows, 158-1 Memu, Taiki-cho, Hiro-gun, Hokkaido Japan
4th LIXIL International University Architecture Competition Top Prize
2016 US WoodWorks Wood Design Award in Green Building by Nature | WoodWorks, Wood Products Council
2016 Design Award of Excellence | Society of American Registered Architects New York Council
2017 Zumtobel Group Award - Young Professionals Honorable Mention
This international design-build competition challenged us to reimagine our relationship with the incredibly beautiful and productive landscape of Hakkaido. Unlike projects built in the previous years of the competition, Nest We Grow (Nest) is an open and public structure whose main intent is to bring people in the community together to store, prepare and enjoy local foods in Hokkaido.
In response to the competition, a quintessentially Californian approach, which grew from a shared interest in the materials that make up our built environment with a focus on renewable materials, is proposed. We recognized how modest materials and actions are celebrated in Berkeley and wanted to explore their implications in Asia.
Local foods make up the elevation of the Nest as people see the food forest floating above the landform.
The program of the Nest is decided according to the life cycle of these local foods: growing, harvesting, storing, cooking/dining and composting, which restarts the cycle. All members of the community help to complete each stage, allowing the structure to become a platform for group learning and gathering activities in the Nest throughout the year. Community participation extends and completes the life cycle of local foods, which is a symbiotic relationship. This is the Nest for people and food.
The wall at the base of the building, in addition to creating a micro topography, helps to block the prevailing northwest winter wind. We were aware of the short growing season in this area of Hokkaido, so working with the translucent polycarbonate on the façade and the roof, we are able to extend this season during the colder months. Sliding panels in the façade and roof open to further facilitate air movement through the structure during the summer and warmer parts of the day.
Lower wall act as a snow barrier during the winter.
The Nest as a green lantern floating above ground.
As we moved from the concept of the Nest to the reality of the Nest we made several key adjustments under the guidance of a few important individuals in Tokyo. Working directly with Project Architect Saikawa san of KKAA we were able to design and redesign the primary elements of our concept and add important components that only the high standards of Japanese construction can bring.
First Iteration
Second Iteration
Third Iteration
Final Iteration with funnel shaped roof
An exciting and pivotal part of the Nest, from concept to completion, was the column structure and its connections. The main structure of the Nest is comprised of nine composite columns, which recreates a Japanese Larch forest. Each column is made up of four 15 cm x 15 cm Japanese larch laminated columns, connected by steel plates. The composite column design increases the strength of the structure and increased the workability during the construction. Two pairs of 7.5 cm x 25 cm Japanese larch laminated beams are notched into the composite columns at regular intervals, creating a moment connection. Vertical bracing was designed for the first and second level. The steel plates that connect the columns together provided the connections for steel rod cross bracing. Horizontal rigidity was achieved by taking advantage of the existing catwalks, which act as bracing. Together, these techniques ensure the structural stability of the Nest.
Composite Columns
Diagonal Steel Bracing
Catwalk as bracing
Ground Level
Second Floor
Third Floor
Fourth Floor
Nest Time LapseConstruction Time Lapse Footage of the Nest! please turn the HD on~ :)(Music: Balmorhea - Pyrakantha)
Posted by UC Berkeley / LIXIL International University Architectural Competition on Tuesday, November 25, 2014
Collaborators: Hsiu-Wei Chang, Hsin-Yu Chen, Fanzheng Dong, Max Edwards, Baxter Smith
Advisors: Dana Buntrock and Mark Anderson
Project Supervisor: Kengo Kuma & Associates: Takumi Saikawa
Structural Engineer: Masato Araya
Mechanical Engineer: Tomonari Yashiro Laboratory, Institute of Industrial Science, University of Tokyo, Bumpei Magori, Yu Morishita
Contractor: Takahashi Construction Company
Photo Credit: Shinkenchiku-Sha Co., Ltd, Baxter Smith, Hsin-Yu Chen
Nest We Grow is featured in the following magazines:


























