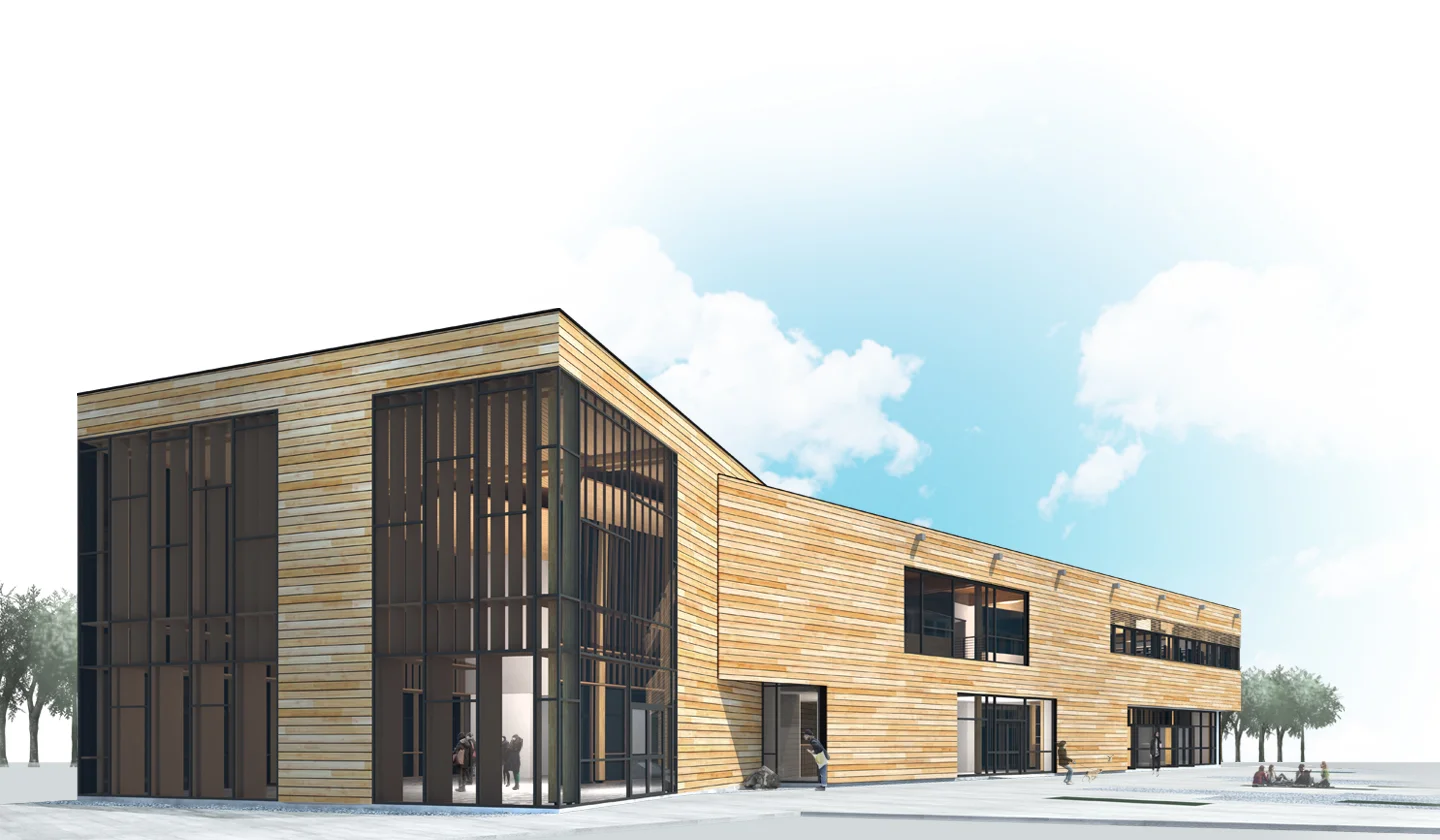Integrated Design Studio | Fall 2015, UC Berkeley | Instructor: Renee Chow
The program is a branch library in San Leandro, just south of Oakland. This 22,000 square foot project replaces the current Mulford-Marina Branch Library on an approximately one acre site. The site is surrounded to the north, east and south by a single family residential neighborhood and to the west by a golf course and the bay.
The part of the city of San Leandro is very unique. Based on a set of site analysis of the city grid, primary streets, parcel divisions and even vegetation, the site has a primary southwest to northeast directionality. However, this directionality is changed when a water channel cuts through the city and separates the rectilinear city grid from the natural marshes. This water channel generates the secondary direction that’s running along due east and west.
Site Analysis
This change of direction by the water channel is adopted as an inspiration for the design of the form of the new Mulford-Marina Branch Library.
Form Diagrams
Site Plan
Other than a library, the San Leandro Mulford-Marina Branch library is also a community center where the residents of San Leandro can gather to learn, to have fun and even host events at. The library consists of two wings, the library wing and the public wing. The library wing has book, A/V, and other media collections for teens, children, and adults. Large reading and study areas are available for library visitors. There is also an indoor courtyard intended to provide a more relaxing reading and/or group studying atmosphere. The public wing consists of a multipurpose room with a kitchenette and a large bookstore café that’s completely open to the public. Both of the multipurpose room and the café could be reserved to host a large variety of events. The entry plaza as well as the corner plaza could be used as relaxing picnic area, playground and even host events like farmers market.
The site is intended to serve as a public space where local residents could use in a daily basis. The paved plaza and the landscaped area could be used as a park where people can come in to read in the shade or enjoy a cup of coffee under the sun. The site is surrounded by trees and landscape, which creates a buffer between the streets and the library. The landscape on the site is mostly rock garden with native shrubs to minimize water consumption for irrigation. The west end of the site is a rock garden bioswale intended to prevent graywater runoff.
The library is intended to be a reminder of the city of San Leandro, where a secondary directionality is added to the primary southwest to northeast direction as a result of a water channel cutting through the city grid. The overall form of the library building consists of two wings that come together at the librarian desk. The library wing represents the primary direction whereas the public wing indicates the change of direction to due west to due east. A second goal is blur the boundary between the inside and the outside in order to create a smoother transition from the nature to the manmade. The indoor rock garden is both inside and outside; it is even visually connected to the exterior paved plaza. Rock gardens lined some edges of the building, softening the harsh edge between the inside and the outside.
Ground Floor Plan
Second Floor Plan
Reflected Ceiling Plan
Typical Wall Sections
























